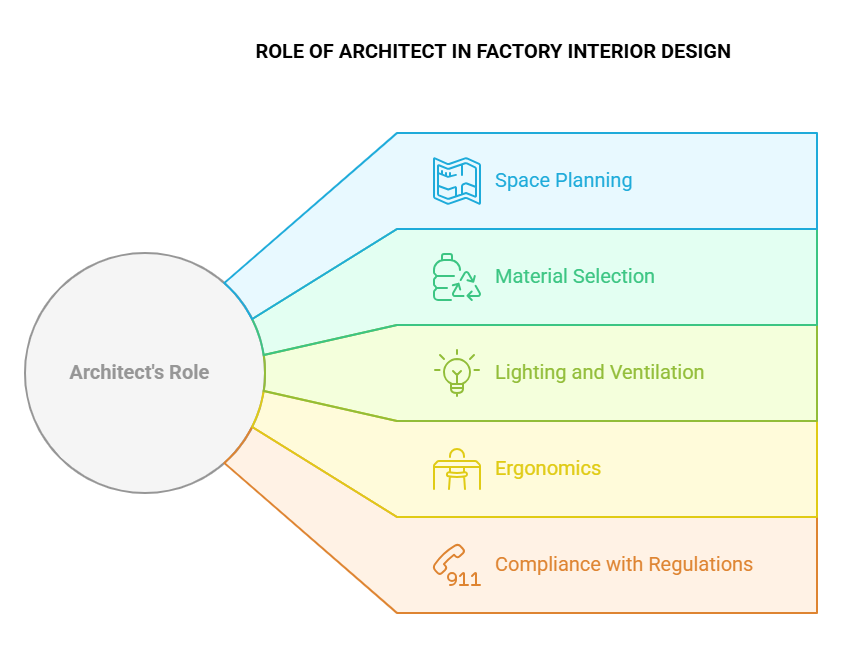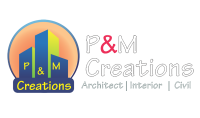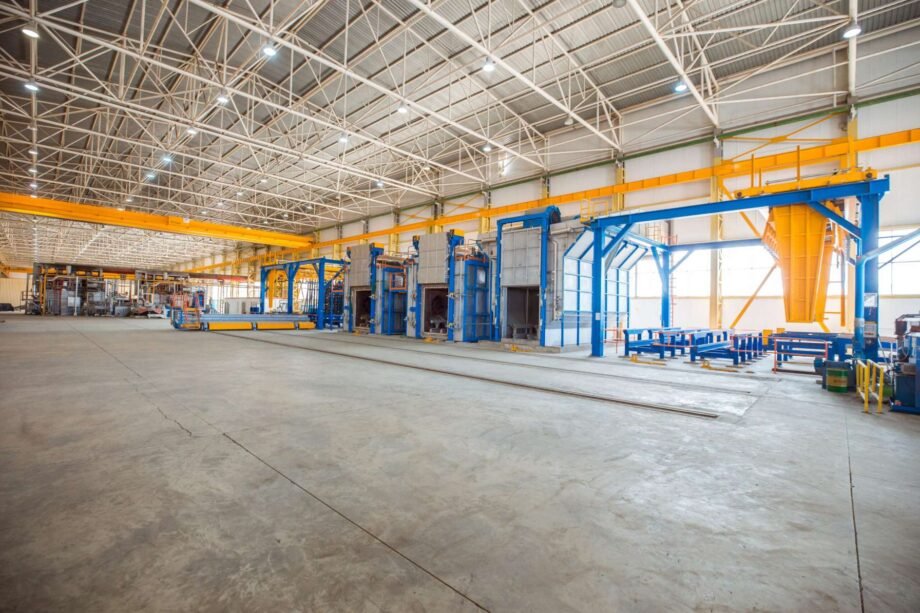There is a significant difference in approach when it comes to factory interior design. This however depends on whether the design is for a small or large-scale industry. Your industry’s size can influence the factory’s design and layout. This includes the factory office interior design, and overall functionality and worker productivity.
FACTORY INTERIOR DESIGN
It is not just only aesthetics. It is also creating an efficient, functional, and safe workspace. A workspace that supports manufacturing processes. Be it small or large-scale industry, factory interior design is a critical element. It can significantly impact employee morale and safety, and operational efficiency.
Factory office design is also a key component. It is where the administrative work takes place. Hence it should have an efficient design that can contribute to within the factory smooth communication flow and decision-making,
ROLE OF ARCHITECT IN FACTORY INTERIOR DESIGN
Your selection of architect in Gurgaon should ideally be an architect that’s certified and experienced with proven expertise and skills in factory office interior design. These qualities are essential when designing factories in urban settings like Gurgaon. Space in these cities is often at a constrained level and additionally local regulations need to be taken into account.
P and M Creations, leading architect in Gurgaon is adept in integrating modern design principles’ with industrial functionality. This ensures factories are designed to drive maximum efficiency.
KEY TASKS
- SPACE PLANNING AND LAYOUT: Determines for production floor, storage areas, and factory office, optimal layout. This ensures the design improves workflow and reduces congestion and bottlenecks. All, while complying with safety regulations.
- MATERIAL SELECTION: Guide the selection of materials. Materials chosen are durable, eco-friendly, and ideal for industrial settings. They cover everything from flooring to the ceiling and walls.
- LIGHTING AND VENTILATION: Proper Lighting and ventilation is vital. The best architect in Gurgaon ensures there is sufficient natural light and artificial lighting with efficient air-circulation. They help promote employee well being and safety.
- ERGONOMICS: Ensures workstations are designed with ergonomics in mind. This helps enhance worker comfort and reduce the risk of injury.
- COMPLIANCE WITH REGULATIONS: Ensures the design meets legal requirements. Also, complies with local safety and building codes. At the same time, still stay aesthetic and functional.

FACTORY INTERIOR DESIGN FOR SMALL INDUSTRIES
Factory interior design for small industries focuses more on optimizing limited space and minimizing costs to create a more flexible, efficient layout.
Small industries typically operate on a smaller scale, with fewer employees. As such their factory interior design prioritizes storage space and essential amenities. This helps to drive efficient workflow.
SPACE EFFICIENCY
Small scale industries operate mostly in compact spaces. This means every square foot must be maximized by factory interior design.
As such the architect seeks to
- Create an efficient layout based on an open floor plan. This helps to drive harmonious workflows and minimize bottlenecks.
- Facilitate flexibility with flexible workstations. This allows them to be moved or reconfigured as production needs change. They help reduce unnecessary movements and drive easy access to resources.
- Create designated area for storage with clear separation between the production area and the office space. This helps to enhance operational efficiency.
SIMPLER FACTORY OFFICE DESIGN
Small-scale industries have within the factory smaller office spaces. Hence, factory office design needs to be compact and at the same time functional, with basic facilities like desks, meeting areas, and enough lighting. There should also be a clear line of production floor. This will help to improve communication and oversight. Overall, the approach should be to create an inviting, comfortable space. They encourage work productivity and drive employee satisfaction.
Furniture and fixtures chosen should be space-efficient. They should also be cost-effective. Modular furniture for instance can offer the flexibility as the company grows to accommodate varied office configurations.
COST-EFFECTIVE DESIGN SOLUTIONS
Small industries work typically with modest budgets. Hence, cost-effective design solutions are vital.
Architects could opt for
- Materials’ that is durable and affordable. Concrete flooring, steel beams, and other industrial materials for instance are all commonly used in small factory interior designs.
- Furniture that is simple and functional without compromise on comfort or quality.
FOCUS ON WORKFLOW AND SAFETY
Workflow in smaller factories should be hassle-free. It is critical to maintaining work productivity.
Architects
- Prioritize efficient layouts. They facilitate between different sections of the factory hassle-free movement.
- Incorporate essential safety features. Like clear signage, fire exist, and easy access to emergency equipment.
SUSTAINABILITY
Small-scale industries place great emphasis on being environmentally conscious. This is especially resorted to when trying to keep operational costs low.
Architects focus on
- Integrating into the factory interior design sustainable elements.
- Incorporate energy-efficient lighting and natural ventilation with sustainable materials. They help reduce the factory’s environmental footprint.
FACTORY INTERIOR DESIGN FOR LARGE-SCALE INDUSTRIES
Large-scale industries size and complexity can be a challenge for factory interior design.
They require a design that accommodates not just large workforce. But also vast machinery, complex production lines, and broad storage needs. Besides they have more substantial budgets. This allows for more advanced and specialized design solutions.
OPTIMIZED WORK FLOW AND PRODUCTION LINE DESIGN
Interior factory design in large-scale industries focuses on the organization of the production line. The factory floor layout with multiple workstations, large machinery, and higher volume of raw materials, must be well-optimized. This ensures that all processes are efficiently carried out.
Factory floor design is created with the goal of streamlining work production; minimizing work downtime; and maximizing worker productivity. Working closely with engineers and operations managers, architects ensure efficient flow of materials and products.
LARGER FACTORY OFFICE SPACES
Factory office interior in large-scale industries becomes more complex.
These industries being large-scale require larger office spaces. Spaces that is capable of housing a variety of administration functions. Like HR, Accounting, Management, and Logistics. The factory office design needs to be expansive. It should have varied dedicated areas for different departments, meeting rooms, and even break rooms for employees.
Architects ensure seamless integration of design with the factory’s overall operations. This will see the office space close enough to the production floor. They help facilitate communication and also stay separated enough to minimize work distractions.
ADVANCED TECHNOLOGY INTEGRATION
Integration of advanced technology is vital to large-scale industries. It is required both on the factory floor and in the office space.
Factory interior design will accommodate automated systems; cutting-edge machinery; and even robotics if required. This will need specialized space planning.
Office design on other hand will often include modern IT infrastructure. They help support cloud computing, virtual collaboration, and other high-tech operations.
SAFETY AND COMPLIANCE WITH REGULATIONS
Large-scale factories with a larger workforce and more complex machinery are subject to strict safety standards.
An architect’s role in factory interior design for large-scale industries includes,
- Ensuring health and safety regulations compliance. Like proper ventilation, anti-slip flooring, and fire exits.
- Ensuring design also incorporates emergency evacuation routes. Also, first-aid stations with a clear signage to enhance safety throughout the premises.
EMPLOYEES WELL-BEING AND COMFORT
Creating a comfortable working environment in large-scale factories for employees is critical. They are essential to drive better work productivity and employee retention.
Architects can
- Incorporate ergonomic furniture and facilities. Like break rooms, cafeterias, and lounges. They help improve employee comfort.
- Have designated spaces. They are vital for rest, relaxation, and even outdoor seating areas. This can contribute for employees to a better work-life balance. They especially benefit large companies prioritizing employee well-being.
SUSTAINABILITY ON A LARGER-SCALE
Large-scale industries have the luxury of larger spaces. This gives them the opportunity in terms of sustainability to make significant impact.
Architects focus on
- Incorporating green building principles. Like energy-efficient HVAC systems and solar panels with rainwater harvesting and green roofs. They help reduce environmental impact.
- Using eco-friendly practices that contribute to environmental conservation. They also result in long-term cost savings.
CONCLUSION
Small VS Large-scale industries factory interior design has several differences. They range from advanced technological integration to space efficiency. That’s where functional and efficient design plays a prime role. The role of an architect in Gurgaon in both cases is invaluable.
Read more about selecting the best architect in Gurgaon for modern designs.
They ensure each space, small workshop or a vast industrial facility, meets your business needs. At the same time, conform to local regulations. Leading architect in Gurgaon, P and M Creations specializes in effective factory interior design for small and large-scale industries. This is critical to ensure your factory runs for years to come safely, smoothly, and efficiently.
FAQ
What makes Interior Factory Design Important?
Interior Factory Design plays a vital role.
- Enhances employee work productivity.
- Reduces work accidents.
- Ensures work operations,
- Improves overall work environment.
Well-designed factory interior optimizes
- Optimizes the use of space.
- Ensures proper storage and provides adequate lighting and ventilation. This
leads to greater work efficiency.
How can I get help with factory interior design from an architect in Gurgaon?
You can get many things done with an experienced architect in Gurgaon. They
- Bring expertise in space planning, safety standards, and regulatory compliance. This ensures your factory interior aligns with your business’s goals.
- Provide a tailored factory interior design matching your industry’s specific needs.
It is possible to customize a factory office interior design?
Yes. Factory office interior design is highly customizable.
- Can be tailored to meet your company and its workforce specific needs.
- Ensures office design supports productivity as well as employee satisfaction.
How to choose for my Factory Interior Design the right architect in Gurgaon?
Look for professionals with
- Experience in industrial or factory projects.
- Understanding of the specific needs of your industry. They should also be
familiar with local regulations in areas like Gurgaon. - Strong portfolio of factory office design and interior factory projects. This
ensures your design meets both aesthetic and functionality goals.
Will employee productivity get a boost with factory office interior design?
Yes. It
- Ensures proper lighting, ergonomic furniture, and organized layout.
- Boosts employee productivity.
- Creates an organized and motivating work environment.


