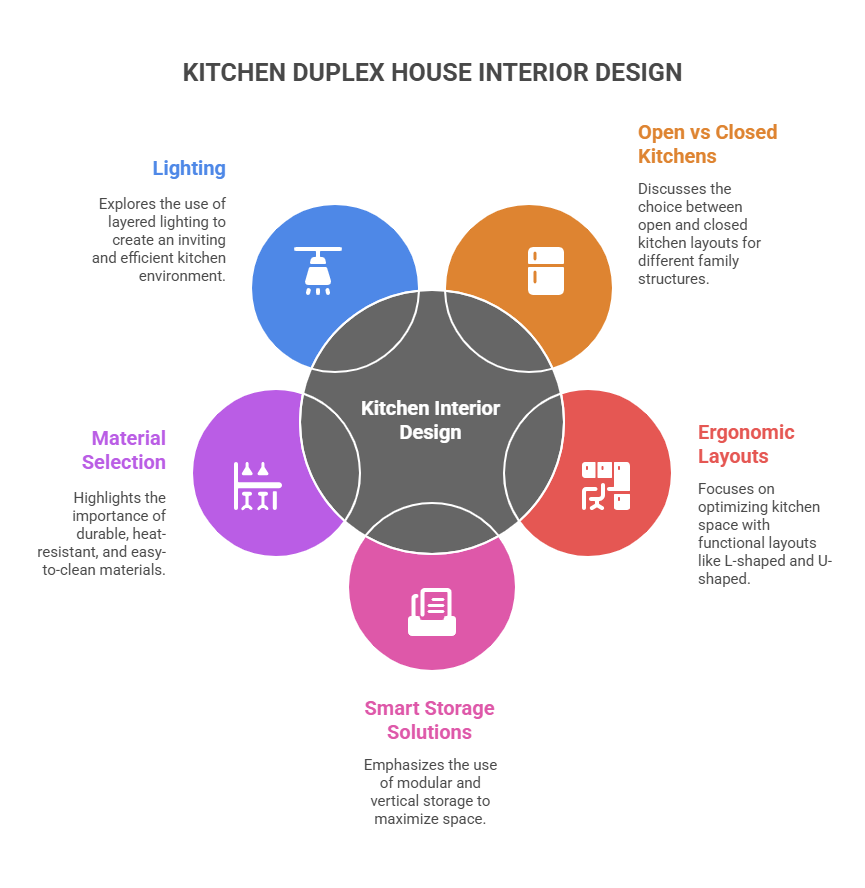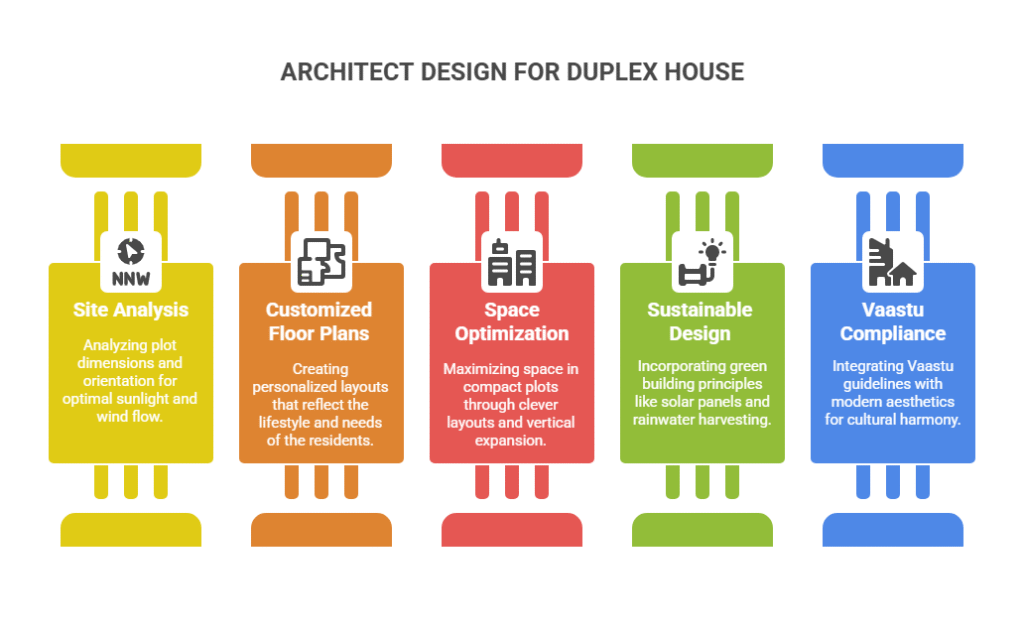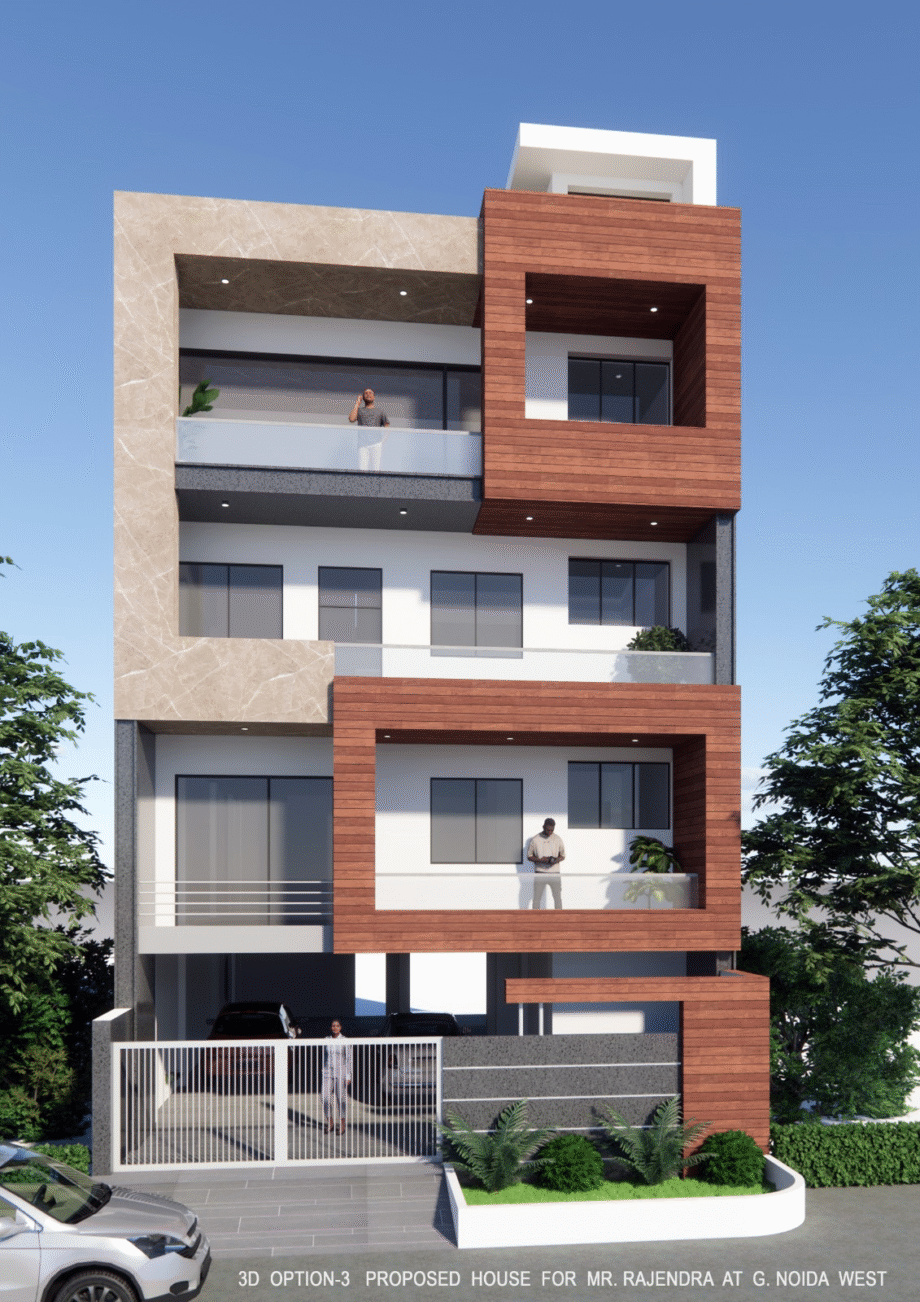Urban areas across India continue to grow rapidly. As a result, space has become more precious. Indian families hence are increasingly gravitating to duplex architectural designs as a practical, smart living choice.
They offer the right mix of space utilization and architectural elegance with privacy that’s so critical for nuclear and joint families alike.
DUPLEX HOUSE
What exactly is a duplex house? It typically comprises of two floors that’s connected by an internal staircase. They’re often designed to provide separate zones for social interaction and privacy.
Additionally, they combine the benefits of apartments and bungalows,
There are two categories of duplex homes:
- Up-and-down duplexes. A vertical split with one unit on the ground floor and the other on the upper floor.
- Side-by-side duplexes. Two units attached laterally.
The most popular form of duplex in India is up-and-down duplex. They offer multi-generational families the ability and space to live together. At the same time, also maintain independence.
KITCHEN DUPLEX HOUSE INTERIOR DESIGN
Your kitchen is your home’s heart. It becomes due to their vertical layout even more important in a duplex setup.
Here’s how kitchen duplex house interior design need to be approached.

OPEN VS CLOSED KITCHENS
Open kitchens with breakfast counters or islands for nuclear families can foster connectivity and closeness. A semi-closed or closed kitchen in joint families helps manage privacy, cleanliness, and cooking aromas.
ERGONOMIC LAYOUTS
L-shaped, U-shaped, and parallel designs are some popular kitchen layouts for duplex houses. Optimize the work triangle. That is, sink, stove, refrigerator, for functionality.
SMART STORAGE SOLUTIONS
Use modular storage cabinets, vertical storage, and pull-out pantry to the maximum. This helps to make use of every inch of the kitchen space.
A duplex house offers more wall space. Make use of it wisely.
MATERIAL SELECTION
Use durable, heat-resistant, and easy-to-clean materials.
Like for instance, granite or quartz countertops. Glass laminates and anti-skid flooring are for Indian kitchens also practical choices.
LIGHTING
Incorporate layered lighting.
That is,
- Ambient (ceiling lights);
- Task (under-cabinet); and
- Accent (decorative pendant lights).
They all make the kitchen look inviting and efficient.
ARCHITECT DESIGN FOR DUPLEX HOUSE
It’s critical to select the right architect design for duplex house.They ensure the success of your home. A well thought-out plan improves aesthetics. They also ensure functionality and long-term durability.

SITE ANALYSIS AND ORIENTATION
An experienced architect like P and M Creations
- Analyzes your plot’s dimensions, orientation, and surroundings’.
- Ensures your home gets proper sunlight and flow of wind.
CUSTOMIZED FLOOR PLANS
Architects rather than using standard layouts create personalized designs. These designs reflect your lifestyle.
Elderly families for instance might prefer ground-floor bedrooms. Younger members on other hand prefer upper-house privacy.
SPACE OPTIMIZATION
Land can in cities be limited.
Architects specialize in making even compact plots feel spacious. They ensure this with clever layouts and vertical expansion as well as multi-purpose areas.
SUSTAINABLE DESIGN
Modern architectural designs for duplex houses today include green building principles. Like for instance rainwater harvesting, solar panels, and eco-friendly materials.
VAASTU COMPLIANCE
Vaastu Shastra plays for many Indian families a vital role.
Professional architects can integrate with modern aesthetics Vaastu guidelines. This is done without compromising on quality and durability.
DUPLEX ARCHITECTURAL DESIGNS: TRENDS & INNVOATIONS
Duplex architectural designs in modern context are constantly reinventing itself. This is especially happening as more Indian homeowners become style-conscious.
The following details exciting trends dictating the future of duplex homes.
MINIMLAIST MODERN DESIGNS
This includes straight lines, neutral colors, and functional layouts. For effective impact, less is more as every element has a purpose.
TRADITIONAL-MODERN FUSION
Incorporate with contemporary materials like steel and glass, courtyards, tiled roofs, or Jaali screens. They create a unique Indo-Modern identity.
OUTDOOR EXTENSIONS
Rooftop gardens, terraces, and balconies are in duplex designs becoming integral. They offer recreational space and also improve air quality.
SMART HOME INTEGRATION
Modern technology is revolutionizing duplex living. Like for instance, smart kitchens, automated lighting and security systems.
VERTICAL LANDSCAPING
Land in most cases is limited. Incorporating into compact duplex homes, vertical gardens, green walls, and indoor plants usher in nature.
COST CONSIDERATIONS FOR BUILDING IN INDIA A DUPLEX HOME
Duplex houses no doubt offer significant advantages. However, budgeting remains a critical factor.
The following gives as of 2024 end a rough cost estimate.
- CONSTRUCTION COST: Rs 1,000–Rs 3,000 per sq ft. Depends on quality and location.
- ARCHITECT FEES: 5-15 percent of the total project cost.
- INTERIOR DESIGN COSTS: Rs 500-Rs 2,000 per sq ft. Depends on customization.
- APPROVAL & LEGAL CHARGES: Varies by city and plot size.
To be on the safe side, always consult early in the planning process an architect and interior designer. This will help to avoid delays and overspending.
TIPS FOR DESIGNING THE PERFECT DUPLEX HOME
The following details tips for designing the perfect duplex home in India.
- PLAN FOR THE FUTURE: Design your duplex home. Keeping in mind future expansion; aging family members; or growing children.
- INVEST IN QUALITY MATERIALS: Helps cut costs. This in turn helps to avoid later expensive repairs.
- FOCUS ON STORAGE: Ensure ample storage space. For kitchenware, clothes, etc.
- THINK VERTICAL: Maximize vertical space use. For lofts and shelves. Also, vertical gardens.
- BLEND AESTHETICS WITH FUNCTIONALITY: Ensure your home is practical. This helps to retain its charm.
CONCLUSION
Duplex house designs are not just an architectural trend. They’re also for the modern Indian family, a smart, lifestyle choice. A duplex can with thoughtful planning and elegant interior design for duplex house, provides unmatched style and privacy.
Reach out to us :- https://maps.app.goo.gl/be5LRsHeL9KVaCL69
Engaging a professional for architect design for duplex house like P and M Creations can whether you’re seeking to build a dream home from scratch or renovate an old structure, make a world of big difference. They ensure the perfect harmony for smart living.
What to consider in the interior design for a duplex house?
Consider following factors:
- Open layouts for better flow.
- Smart storage solutions for urban settings.
- Special focus on kitchen duplex house interior design. To maximize utility and aesthetics.
- Stylish staircases connecting levels.
- Functional zones for living and dining. Even sleeping.
How to get the kitchen in a duplex house designed for functionality and style?
The kitchen for a duplex can be:
- Positioned for convenience near dining areas.
- Designed for efficiency with modular fittings.
- Enhanced with smart appliances and lighting.
Blended into the living area using open kitchen duplex house interior design techniques.
Is an architect required for designing a duplex house?
Yes. An expert in architect design for duplex house can:
- Optimize space for Indian lifestyles.
- Ensure structural safety.
- Provide energy-efficient & vaastu compliant layouts.
- Blend traditional and modern design elements.
Can I get duplex architectural designs customized for joint families?
Yes. They are perfect for joint families.
- Separate floors can house different generations.
- Shared living spaces. Promotes togetherness.
- Personalized bedrooms, puja rooms, and kitchen layouts can be created. Through the use of smart interior design for duplex house principles.


